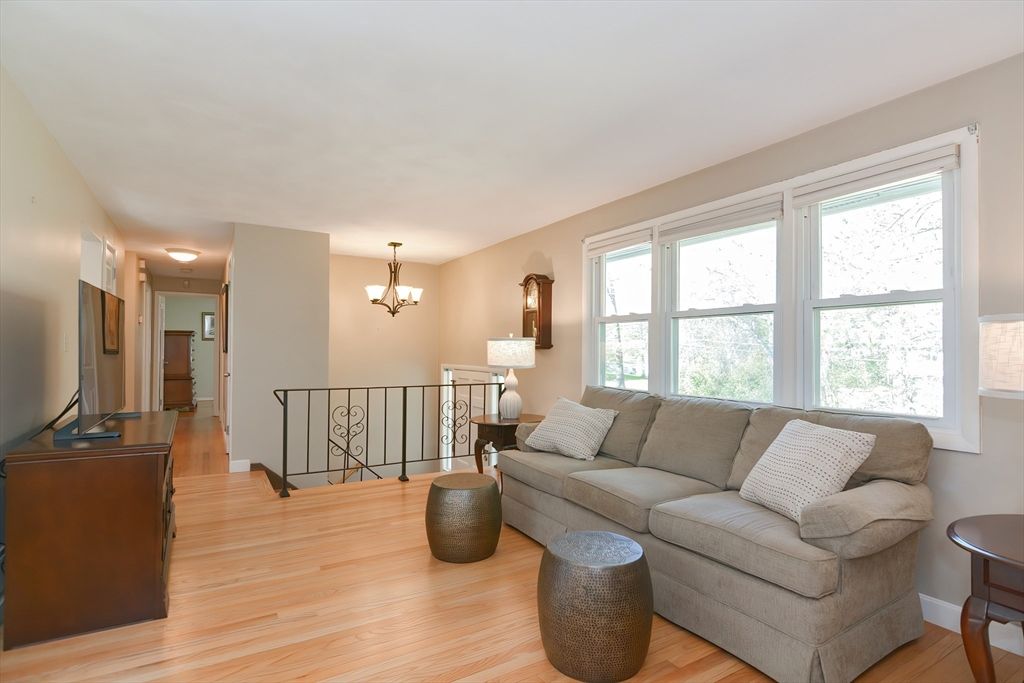8 Catherine Dr, Peabody, MA 01960
3 beds.
1 baths.
17,298 Sqft.
8 Catherine Dr, Peabody, MA 01960
3 beds
1.5 baths
17,298 Sq.ft.
Download Listing As PDF
Generating PDF
Property details for 8 Catherine Dr, Peabody, MA 01960
Property Description
MLS Information
- Listing: 73235315
- Listing Last Modified: 2024-05-18
Property Details
- Standard Status: Pending
- Property style: Split Entry
- Built in: 1960
- Lot size area: 0.4 Acres
Geographic Data
- County: Essex
- Directions: Lowell Street to Catherine Drive.
Features
Interior Features
- Flooring: Tile, Hardwood
- Bedrooms: 3
- Full baths: 1.5
- Half baths: 1
- Living area: 1496
Exterior Features
- Roof type: Shingle
- Foundation: Concrete Perimeter
Utilities
- Sewer: Public Sewer
- Water: Public
- Heating: Natural Gas, Central, Forced Air
Property Information
Tax Information
- Tax Annual Amount: $5,187
See photos and updates from listings directly in your feed
Share your favorite listings with friends and family
Save your search and get new listings directly in your mailbox before everybody else



































































