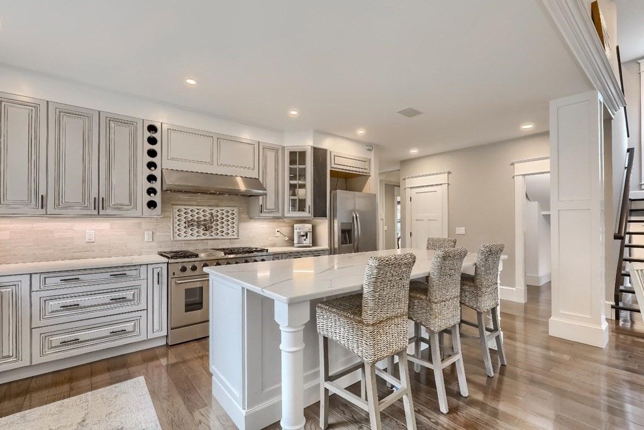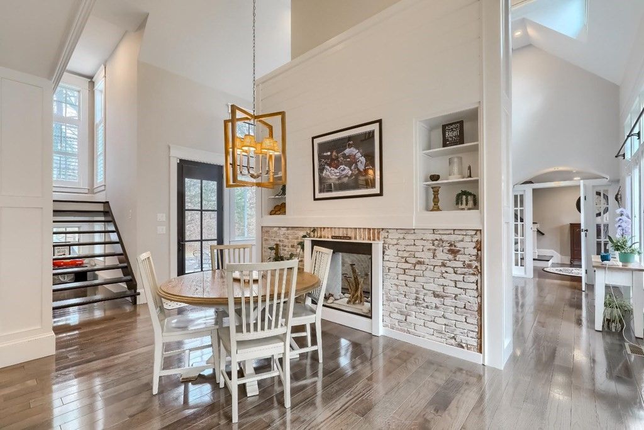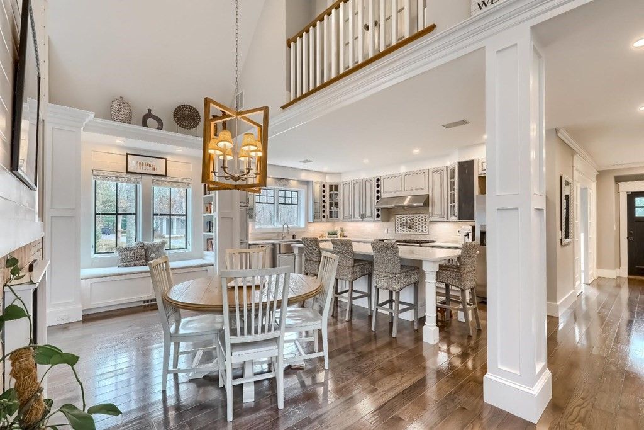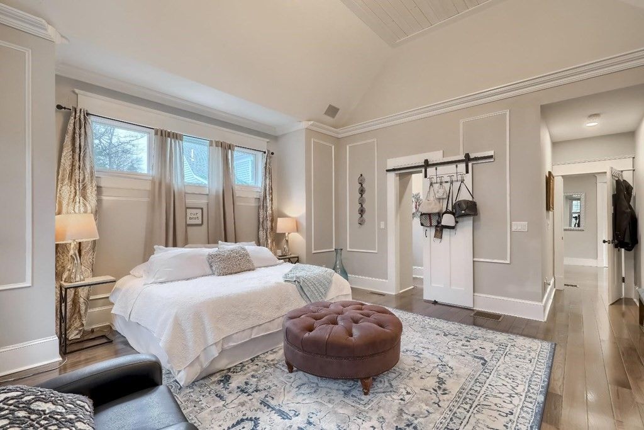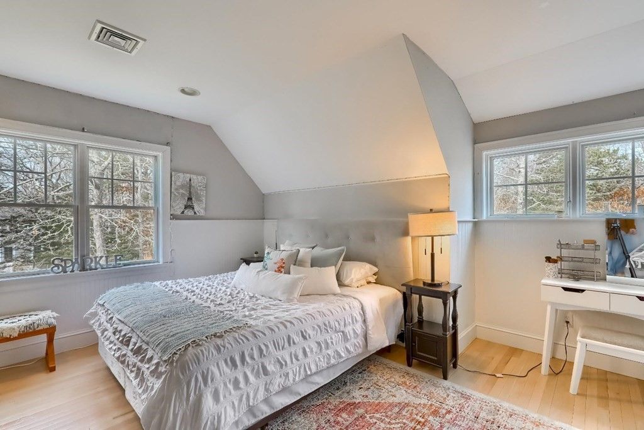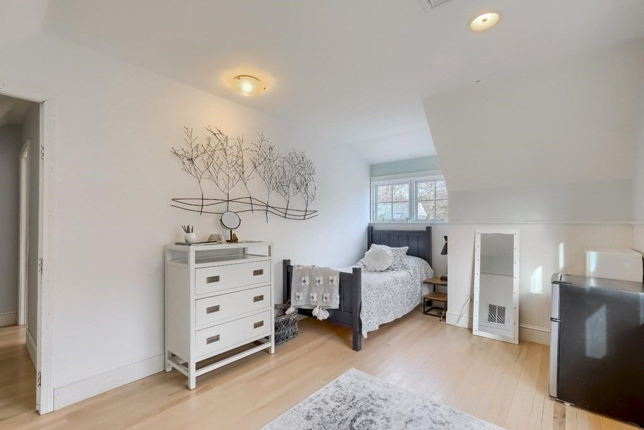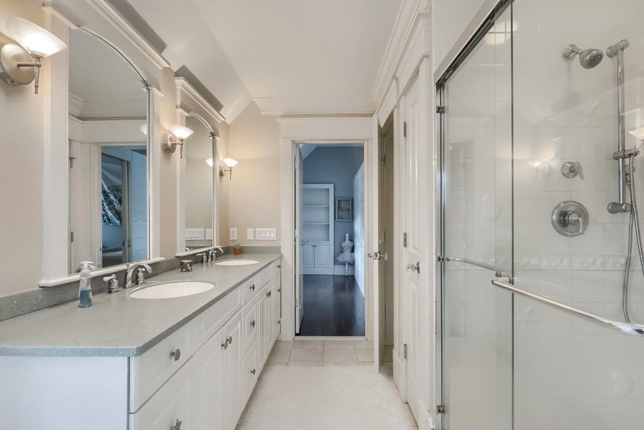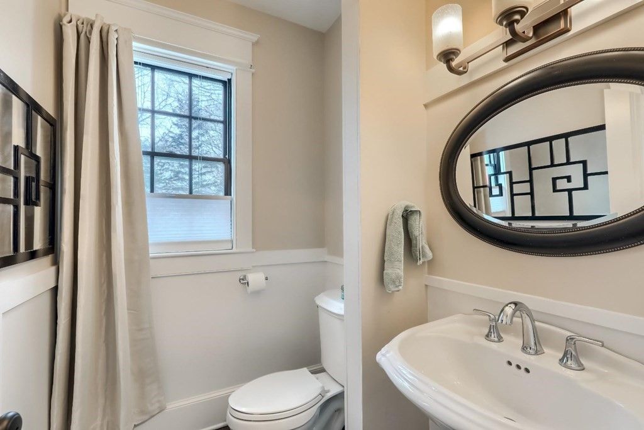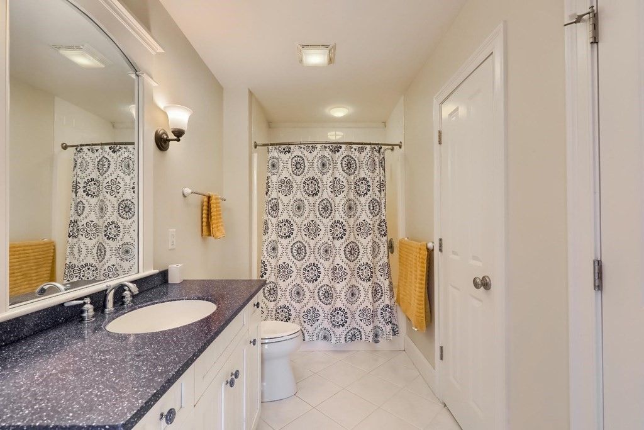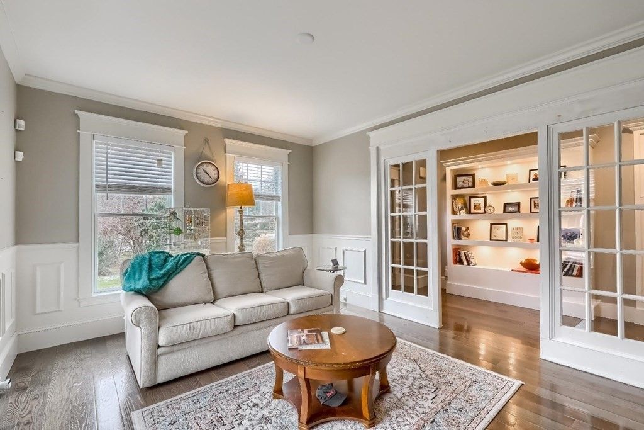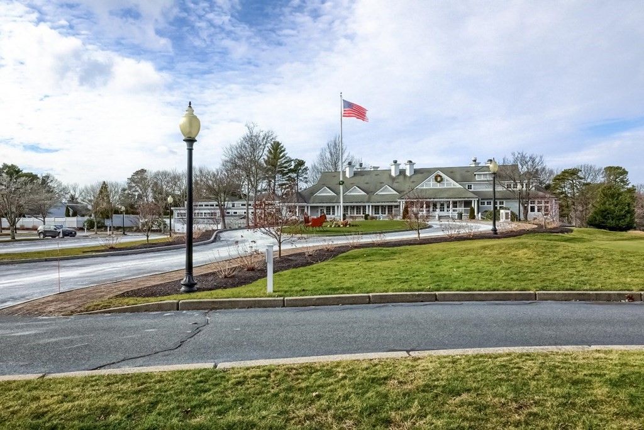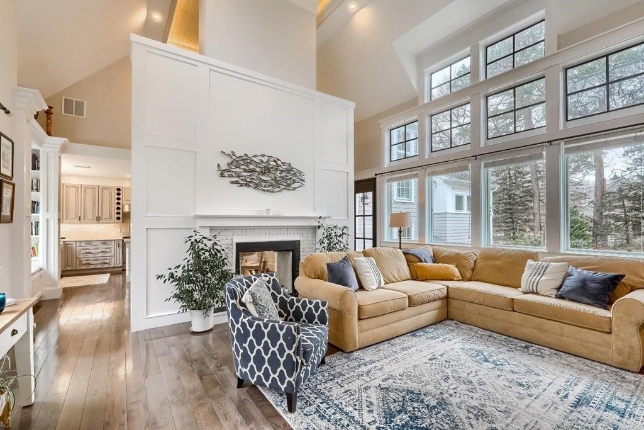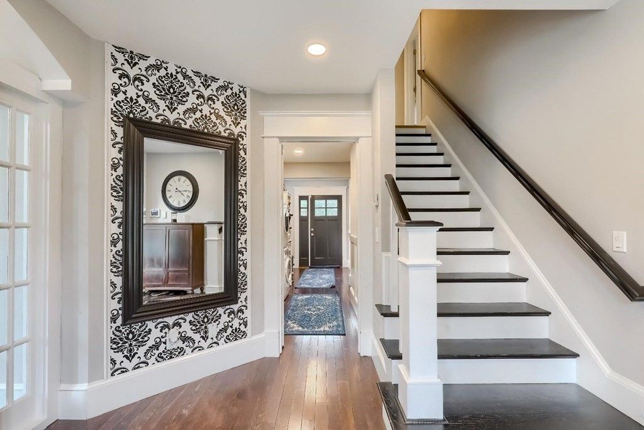9 Indian Summer Ln, Sandwich, MA 02563
3 beds.
3 baths.
20,473 Sqft.
9 Indian Summer Ln, Sandwich, MA 02563
3 beds
3.5 baths
20,473 Sq.ft.
Download Listing As PDF
Generating PDF
Property details for 9 Indian Summer Ln, Sandwich, MA 02563
Property Description
MLS Information
- Listing: 73066949
- Listing Last Modified: 2023-04-04
Property Details
- Standard Status: Closed
- Property style: Contemporary
- Built in: 2002
Geographic Data
- County: Barnstable
- Directions: Farmersville Rd to Ridge Club, then left on Open Space Dr, and then Left on Indian Sumer Ln.
Features
Interior Features
- Flooring: Wood, Tile, Carpet, Hardwood
- Bedrooms: 3
- Full baths: 3.5
- Half baths: 1
- Living area: 3816
- Interior Features: Entrance Foyer, Recessed Lighting, Crown Molding
- Fireplaces: 1
Exterior Features
- Roof type: Shingle
- Lot description: Cul-De-Sac, Wooded, Level
- Foundation: Concrete Perimeter
Utilities
- Water: Public
- Heating: Natural Gas, Forced Air
Property Information
Tax Information
- Tax Annual Amount: $10,937
See photos and updates from listings directly in your feed
Share your favorite listings with friends and family
Save your search and get new listings directly in your mailbox before everybody else










